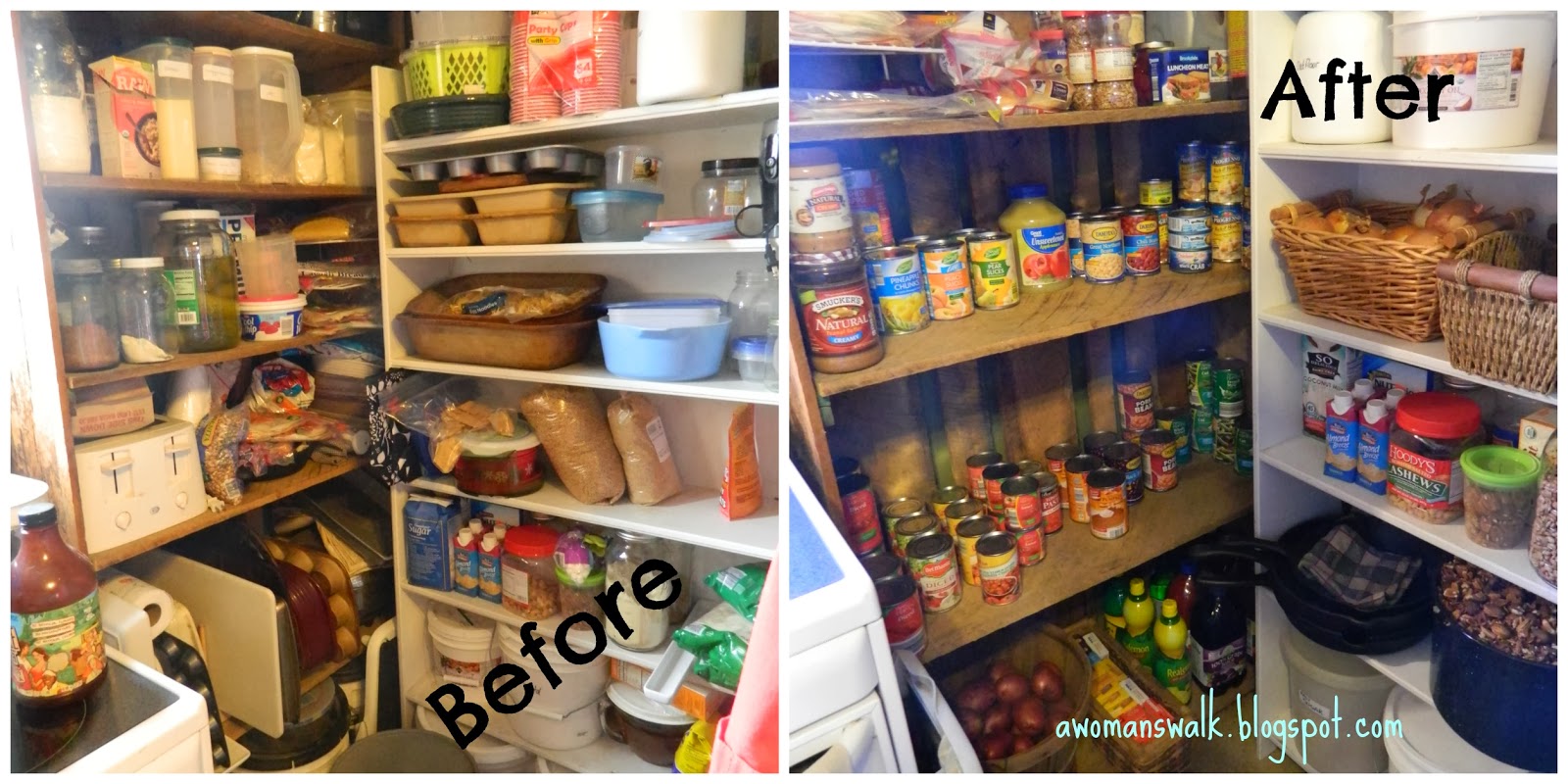My weekend project was to declutter and organize my pantry. Have I ever mentioned we live in a small home? Well, we do, a 900 sq. ft. home to be exact. It is a pretty open floor plan which helps but there is not one built in closet in our home - NOT ONE! I use a lot of shelves: homemade, pre-made and bookshelves - everywhere.
I decided a while back to use three of my shelves to make a pantry in my kitchen.
The actual shelf part of the shelves serves as one side of my pantry.
Here is an inside look.
It gives me so much more storage space than I had and it really doesn't take up much more space in the kitchen because it is right where the door opens.
Remember I mentioned my weekend project was cleaning out the pantry? I'll show you some before and after pictures to let you see how bad it was and how much better it is.
Looking straight into the pantry in the picture above and at the shelf on the left in the picture below.
The barnwood looking shelf on the left was custom made for me by my wonderful hubby!
The white shelf in the middle was given to me by some sweet friends when they moved and the shelf on the right (with the back to the door) was salvaged from my Grandmother's home after the tornado in 2011.
I hope you enjoyed a peek into my pantry and hopefully I inspired you to be creative with the space you have.
Blessings,
Rashel
Linked up with Growing Home





WOW!! Amazing job!! This looks wonderful! What a talented hubby you have to make the shelves! :) You have really made the most of your space. I love it!
ReplyDeleteThank you so much! I am blessed by and thankful for my hubby's abilities. I am always rearranging and trying to make the best use of our small space, sometimes it works and sometimes it doesn't.
DeleteBlessings!