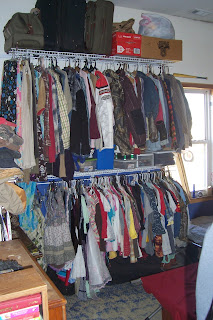This labor day we decided to make some changes in our children's room. For those that might not remember, we are a family of six and live in a 900sq. ft. home. Our home was designed to be turned into a garage and therefore, was not planned for the best use of space. Our bedrooms are one big room that takes up half of the house but is not divided by any walls. Our bedroom is divided from the children's room by dressers and a clothes rack. All four children share a bedroom. So, needless to say, it is a little crowded and easily becomes cluttered. I have been thinking for awhile what we can do to improve things and to make better use of our space. For beds, we had two sets of bunkbeds; each had a twin on top, one had a full on bottom and the other had a futon on the bottom. They worked for sleeping space but were very bulky in size and took up alot of space. So, we decided they needed to go. We also have no closets built into the house, so for clothing, we had a clothes rack from a department store. It worked well, but also was very bulky. I will share some pictures of before, but please be warned, the room is really messy!
The clothes rack was at the end of the bunk beds, which were at the back of the room. I obviously used the top of the rack for storage.
Here is a look at the bunk beds, you can see how close they were and how much room they took up.
Yes, we allow the children a tv in their room. It is for playing some video games and watching movies, they can only get one tv channel on it. There was a dresser on each side and once again, it's very messy and cluttered!
We went to Lowe's and purchased some shelving with the hanging rod and made two clothes rack on the wall where the tv and two dressers were.
We replaced the bunk beds with individual cots purchased at w*mart. They are just the kind of cots you would use for camping (which we will be able to take to rodeo bible camp next year). You can now see the far wall, which was hidden by the bunk beds before. You can see how much the room was opened up by removing the clothes rack and the bunk beds. Each child now has their own cot with their own storage area underneath. The storage area contains totes of what toys they wanted to keep and a tote of their shoes. The dresser with the picture of John Wayne on the back is my daughter's and faces her cot. On the other side of her cot is ds2's dresser, facing his cot. Ds1 and Ds3's dressers are where I am standing to take the picture and face the bedroom. The walls are a mess and need fixed and painted where the wallpaper border came off, but we are planning to add on soon and I don't see the need to redo it now and then have to again when we add on. We also may got more shelves and put one shelf above each child's cot so they can have another place to put their "treasures". I hope the pictures do it justice and you can see the difference it made. My children love how much it opened up their room and that they all have their "own space". I love that with this arrangment it will be much easier to keep it picked up. Everything that was on top of the clothes rack is now stacked on my porch waiting for a storage unit we are supposed to be getting.
Hope you enjoyed!
Rashel







This is exactly what I'm struggling with! All 5 of our boys share a room. It doesn't matter how often we clean it up...it only takes minutes for it to be a jumbled mess again! I'm at a loss as to what to do in their room. Too many toys, clothes,etc!!
ReplyDeleteSo this post is an inspiration!
Tara